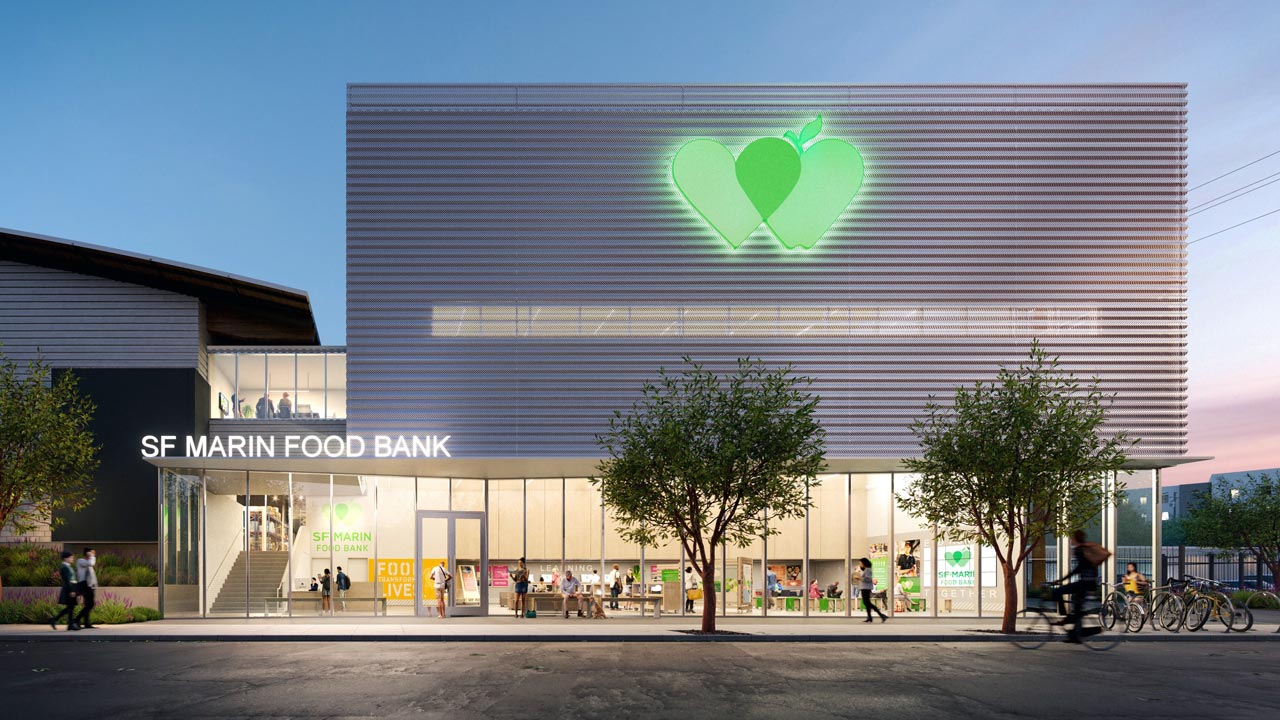Scott Shell is a principal at EHDD, the architect on the design/build team working with Truebeck Construction on the warehouse expansion project. We spoke to him about his vision for the new building and how it aligns with the Food Bank’s Mission.
Q: How did you get involved with the Food Bank expansion project?
A: There was a design competition, and the Food Bank invited three design/build teams to submit ideas. We worked over a month – toured the facilities, researched the mission and vision, and then presented our ideas. I believe we were selected because our design both showcases the mission and integrates the building into the community.
Q: How does the design showcase the mission and increase awareness of the Food Bank?
A: We wanted to make the building iconic and make a visual representation of the organization’s mission. The Food Bank has this stunning site right off the 280 Freeway that hundreds of thousands of people drive by every day. Those are all potential donors and volunteers who are currently not seeing the building. So, we enlarged and illuminated the logo of the heart and apple. The logo is about feeding people and also about loving and respecting them. And that’s why the Food Bank’s mission is so fantastic: It’s not just about the food, it’s about treating people like human beings. With more visual awareness of the building, we hope more people will be aware of the Food Bank’s mission.
Q: How is the building integrated into the community?
A: Some people think the area is an industrial neighborhood. But Dogpatch is a vibrant area, and we think it’s going to transform to have an active pedestrian life. The Food Bank is a volunteer-driven organization, and so our design is meant to welcome anyone who passes. Right now, there’s a fence, and you have to walk up the stairs to get to the reception. We wanted to bring the welcome center right down to the street. There will be lots of graphics and photographs connecting to the community right behind the glass. We want it to say, “Come on in and be a part of our mission: You are welcome here.”
Q: Now that you’ve been working closely with the Food Bank, what’s noteworthy to you?
A: First of all, the quality of the food is impressive. It’s not an outdated notion of canned food. It’s healthy, fresh food that’s important for physical and mental health. Fresh fruits and vegetables are what we all want for our families. The second thing is how the warehouse is a logistical powerhouse. It’s buzzing with activity with huge quantities of food coming in and out. When you watch the warehouse crew unload trucks, it’s thrilling to see them weave forklifts in and out doing an amazing dance. It’s like a professional sporting event.
Q: The design is all about the warehouse. Tell us about the expansion.
A: The warehouse isn’t just an empty space. It’s highly technical. The design is 30,000 additional square feet with two new loading docks, expanded refrigerators and freezers, a welcome center on the ground floor, and expanded offices on the 2nd floor. But it’s not just about increasing the square footage – it’s about optimizing storage capacity to feed as many families as possible. To that end, the Food Bank has also brought in a racking specialist and a refrigeration specialist to maximize the space inside. Our firm is responsible for the overall plan – from the building to the additional loading docks to space for staging, storing, sorting, and then redistributing out to the pantries where participants pick up their food.
Q: Are there any special features of the expanded building?
A: It’s an all-electric building with solar panels on it. It’s going to have a super low carbon footprint. If you google the most polluted cities in this country, many are in California, and that pollution is typically concentrated in low-income communities. The same people who suffer from food insecurity also suffer the most because of pollution. We are proud that the new building will contribute to cleaner air and contribute to people’s good health – just like healthy food.
Q: How will the building contribute to the Food Bank’s mission?
A: There’s too much inequality in the world today, and people can’t dig out of a hole without a helping hand. The Food Bank is that helping hand when it comes to food. The expanded building will make the Food Bank more visible and show off what the organization does in a physical form. We hope that awareness will lead to more donations and volunteers, which ultimately will lead to more families served. And that’s what this is all about.
Take a photo tour of our warehouse in Marin and our future one in San Francisco.


Share